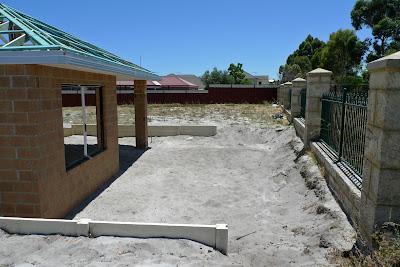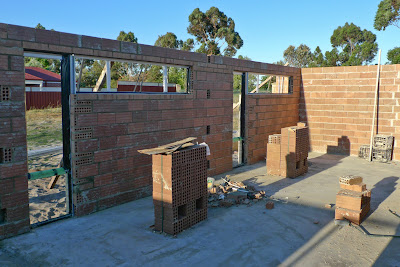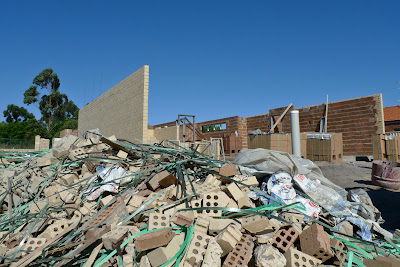A pile of timber got delivered on Monday and by the end of the week the entire roof frame looks to be finished. Everything was built on site, no pre-made trusses. I'm not sure if this is standard practice for the builder or if our one-off design necessitated it.
The hardiplank is up in the garage, alfresco & all of the eaves.
The brick protrusion and the rest of the brick work was finished off on Monday (ignore the PVC pipe for the soak well). The protrusion will have a bit of decorative moulding added before being rendered. Hopefully this will provide some interest and break up an otherwise simple front façade, we didn't have much to play with.
My hopes for a small attic space above the garage seem to have been quashed, way too many supports in this area in particular.
This section over the master bedroom near the middle of the house has the least amount going on. Obviously the timber is only meant to support a ceiling being hung from it, not people walking around on top. I haven't given up hope, but I will definitely need to do some more research. I keep saying, storage space if nothing else.
Here is our backyard, all 40m^2 of it!
We raised the height of the eaves and the alfresco to match the height of the internal ceiling. This allows us plenty of room if we end up doing timber decking at the same height as the internal flooring, or perhaps one step down.
Hopefully by the end of next week the colorbond will go on and maybe some glass? I'm not really sure what order things should happen in, but good to see lots of progress.
Saturday, November 27, 2010
Saturday, November 20, 2010
Almost done bricking
Week 3 of brick work done and it's almost finished. Meter box is in along with the brick piers on the North wall of the garage. The rest of the entry is done and half of the front feature is done, dodgy footings or no.
The study feels like quite a nice space, not as small as we were worried about, the photo doesn't do it justice. I like the small window, might put a desk right next to it so we can turn to the side and look out, feels kind of cosy.
The hallway, ugh, it really is narrow. Once again, perhaps not as bad as the photo makes out, but better to have bigger rooms than a big hallway, all you do is walk through it.
The view from the other end, doesn't seem so bad. The two doorways closest lead into the minor bedrooms and the far one goes through to the garage.
Hard to get a good shot inside the bedrooms, they're actually quite a decent size, 3x3.7m from memory, not including the space for the built in robes you can see at the end of the room. Some of the dodgier display homes included these spaces in their room dimensions to make them sound bigger, for shame.
We opted to go for these "L" shaped windows to give us more wall space and allow different furniture arrangements. Not much to see outside the windows anyway once the fences go in.
Standing in the theatre, looking out toward the kitchen, lounge, dining area. The boys have even started to sweep up some of the mess.
120" projector screen goes on this wall right here. One day...
Back to the garage, the big gap in the wall to the right will be a full height recess from the entry hall. Since there will be brick piers on the garage side anyway, we sort of cheated a feature without adding double brick where there didn't need to be any.
We saw it done in a display home and they had a full height mirror in the recess with a small ledge for keys & junk near the door. It should really help to make the entry feel bigger.
The study feels like quite a nice space, not as small as we were worried about, the photo doesn't do it justice. I like the small window, might put a desk right next to it so we can turn to the side and look out, feels kind of cosy.
The hallway, ugh, it really is narrow. Once again, perhaps not as bad as the photo makes out, but better to have bigger rooms than a big hallway, all you do is walk through it.
The view from the other end, doesn't seem so bad. The two doorways closest lead into the minor bedrooms and the far one goes through to the garage.
Hard to get a good shot inside the bedrooms, they're actually quite a decent size, 3x3.7m from memory, not including the space for the built in robes you can see at the end of the room. Some of the dodgier display homes included these spaces in their room dimensions to make them sound bigger, for shame.
We opted to go for these "L" shaped windows to give us more wall space and allow different furniture arrangements. Not much to see outside the windows anyway once the fences go in.
Standing in the theatre, looking out toward the kitchen, lounge, dining area. The boys have even started to sweep up some of the mess.
120" projector screen goes on this wall right here. One day...
Back to the garage, the big gap in the wall to the right will be a full height recess from the entry hall. Since there will be brick piers on the garage side anyway, we sort of cheated a feature without adding double brick where there didn't need to be any.
We saw it done in a display home and they had a full height mirror in the recess with a small ledge for keys & junk near the door. It should really help to make the entry feel bigger.
Tuesday, November 16, 2010
Work continues on the western front
More bricks, more bricks, getting closer. This is the small study at the front of the house, there wasn't much else we could do with the space without making the entry hall too narrow and it wasn't big enough for a bedroom. A brick feature is still to be added around the small window, hence the metal loops to hold the bricks together.
Though I'm a bit suspect of the footing for it. I believe it came away from the rest of the slab when they were digging the holes for the soak wells. I will be taking it up with the site supervisor.
Still a few internal walls missing to close in the ensuite, but you can see the small 620mm door into the toilet and the space for the shower next to it.
Top half of the windows for the minor bedrooms are now in along with much of the internal brick work.
Doorway to the theatre, these will be a double set of bi-folds. I really wanted a cavity sliding door to allow full use of the walls on each side but the builders wouldn't budge on it. One of the many sore points.
Looking back into the theatre through the awning window from the outside.
Obviously the brickies are a bit lazy with the fast brick for the internal walls which are going to be covered over in plaster & most of the external brick work is perfect, but then I find a couple of sections like this. Not happy but not sure what is considered acceptable.
Frame for the front door is in, just need to brick the rest of the hallway to close in the ensuite & robes, then finish off the garage walls. Maybe by the end of the week?
Though I'm a bit suspect of the footing for it. I believe it came away from the rest of the slab when they were digging the holes for the soak wells. I will be taking it up with the site supervisor.
Still a few internal walls missing to close in the ensuite, but you can see the small 620mm door into the toilet and the space for the shower next to it.
Top half of the windows for the minor bedrooms are now in along with much of the internal brick work.
Doorway to the theatre, these will be a double set of bi-folds. I really wanted a cavity sliding door to allow full use of the walls on each side but the builders wouldn't budge on it. One of the many sore points.
Looking back into the theatre through the awning window from the outside.
Obviously the brickies are a bit lazy with the fast brick for the internal walls which are going to be covered over in plaster & most of the external brick work is perfect, but then I find a couple of sections like this. Not happy but not sure what is considered acceptable.
Frame for the front door is in, just need to brick the rest of the hallway to close in the ensuite & robes, then finish off the garage walls. Maybe by the end of the week?
Saturday, November 13, 2010
Busy week was busy
Managed to stay away from the block all week so that hopefully the work done would seem more impressive, it worked! Almost all of the external walls are up and a bunch of the internals.
This is taken just to the left of the entry, looking through the door that goes from the garage to the hallway.
View into the master bedroom, looks a bit small at the moment. Only the row of four awning windows for light but we're rarely in there unless it's bed time.
The "activity room" which is sort of an open space to break up the long hallway running through the house. I'm already thinking of running desks along each wall to allow for plenty of Lego building space.
Taken from the outside of the same room. We had to add a sliding door here as it will be the only way out into this tiny little space. I would have loved to run a zero-lot wall all the way up this side of the house but unfortunately council regs only allow for 9m long sections with a minimum 4.5m break. Yes that's right, I'm standing on the neighbour's land to take this, we will have to put a fence between those two sections of wall.
Standing in the backyard looking at the kitchen window and the 3.6m wide 3 pane stacker door into the dining room. The roof will cover this space giving us a little 4x4m alfresco area.
And here is my "little" workshop at the back of the garage. I'm going to have to try really hard so that this won't end up a junk storage area. No room for a shed in the backyard so this is all I got and I had to fight hard for it, didn't I darling? :)
Rising from the rubble. OK not really, but the pile is definitely growing.
This is taken just to the left of the entry, looking through the door that goes from the garage to the hallway.
View into the master bedroom, looks a bit small at the moment. Only the row of four awning windows for light but we're rarely in there unless it's bed time.
The "activity room" which is sort of an open space to break up the long hallway running through the house. I'm already thinking of running desks along each wall to allow for plenty of Lego building space.
Taken from the outside of the same room. We had to add a sliding door here as it will be the only way out into this tiny little space. I would have loved to run a zero-lot wall all the way up this side of the house but unfortunately council regs only allow for 9m long sections with a minimum 4.5m break. Yes that's right, I'm standing on the neighbour's land to take this, we will have to put a fence between those two sections of wall.
Standing in the backyard looking at the kitchen window and the 3.6m wide 3 pane stacker door into the dining room. The roof will cover this space giving us a little 4x4m alfresco area.
And here is my "little" workshop at the back of the garage. I'm going to have to try really hard so that this won't end up a junk storage area. No room for a shed in the backyard so this is all I got and I had to fight hard for it, didn't I darling? :)
Rising from the rubble. OK not really, but the pile is definitely growing.
Friday, November 5, 2010
Slow and steady
Second half of the week doesn't look as productive as the first. At least not in the sheer number of bricks up, more technical work I guess. The rear window is in along with most of the brick for the internal half of the walls and lintels above each of the frames.
Not quite sure what this black matting stuff is, a few rolls of it are laying around. Seen here attached to the metal post in the rear wall cavity.
Also this blue stuff stuck to the bricks where the meter box will eventually be and along the brick piers for the garage wall.
Also this blue stuff stuck to the bricks where the meter box will eventually be and along the brick piers for the garage wall.
Tuesday, November 2, 2010
Bedrooms, bathroom, laundry
North facing wall has gone up today, first frame is the sliding laundry door then the small bathroom window and half of the "L" shaped minor bedroom windows. I like the pace that these walls are going up, wasn't sure what to expect.
Looking through the door frame from the garage down the side of the house. This will be our only access to the backyard once the fences are up. Most of it is a 1.5m setback from the boundary except that the kitchen is at 1m. Should be enough to squeeze a wheelbarrow down. Furniture that can't fit down the hallway might be another matter. :(
This palette of concrete got delivered today, should help things along.
Looking through the door frame from the garage down the side of the house. This will be our only access to the backyard once the fences are up. Most of it is a 1.5m setback from the boundary except that the kitchen is at 1m. Should be enough to squeeze a wheelbarrow down. Furniture that can't fit down the hallway might be another matter. :(
This palette of concrete got delivered today, should help things along.
Monday, November 1, 2010
Half a kitchen
Not bad for a days work. They've started at the back obviously, the kitchen window and the stacker door are in along with most of the South wall for the lounge/dining area.
View from the kitchen window to the back of the block, it's not much but it's ours. The open fence and lack of rear neighbours should help to make it feel a bit bigger than it actually is. Really glad we ended up going for the bigger window here.
Good to see that they've faced all the bricks so that the duds go toward the cavity.
Power sticking out of the ground, the meter box will be mounted to this brick protrusion where the garage wall had to be extended. Unfortunately we couldn't hide it down the side of the house since we're using up all the space possible by going boundary to boundary.
The beginnings of what I'm sure will be an epic pile of rubble. Looks like a bunch of decent bricks in there but I couldn't be bothered going fishing through it.
View from the kitchen window to the back of the block, it's not much but it's ours. The open fence and lack of rear neighbours should help to make it feel a bit bigger than it actually is. Really glad we ended up going for the bigger window here.
Good to see that they've faced all the bricks so that the duds go toward the cavity.
Power sticking out of the ground, the meter box will be mounted to this brick protrusion where the garage wall had to be extended. Unfortunately we couldn't hide it down the side of the house since we're using up all the space possible by going boundary to boundary.
The beginnings of what I'm sure will be an epic pile of rubble. Looks like a bunch of decent bricks in there but I couldn't be bothered going fishing through it.
Subscribe to:
Comments (Atom)











































