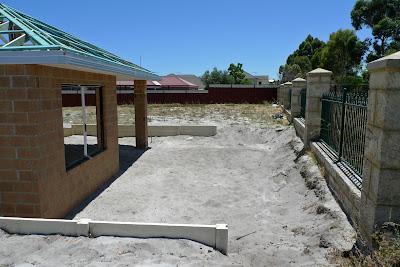A pile of timber got delivered on Monday and by the end of the week the entire roof frame looks to be finished. Everything was built on site, no pre-made trusses. I'm not sure if this is standard practice for the builder or if our one-off design necessitated it.
The hardiplank is up in the garage, alfresco & all of the eaves.
The brick protrusion and the rest of the brick work was finished off on Monday (ignore the PVC pipe for the soak well). The protrusion will have a bit of decorative moulding added before being rendered. Hopefully this will provide some interest and break up an otherwise simple front façade, we didn't have much to play with.
My hopes for a small attic space above the garage seem to have been quashed, way too many supports in this area in particular.
This section over the master bedroom near the middle of the house has the least amount going on. Obviously the timber is only meant to support a ceiling being hung from it, not people walking around on top. I haven't given up hope, but I will definitely need to do some more research. I keep saying, storage space if nothing else.
Here is our backyard, all 40m^2 of it!
We raised the height of the eaves and the alfresco to match the height of the internal ceiling. This allows us plenty of room if we end up doing timber decking at the same height as the internal flooring, or perhaps one step down.
Hopefully by the end of next week the colorbond will go on and maybe some glass? I'm not really sure what order things should happen in, but good to see lots of progress.









No comments:
Post a Comment