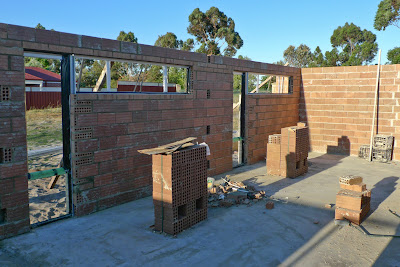More bricks, more bricks, getting closer. This is the small study at the front of the house, there wasn't much else we could do with the space without making the entry hall too narrow and it wasn't big enough for a bedroom. A brick feature is still to be added around the small window, hence the metal loops to hold the bricks together.
Though I'm a bit suspect of the footing for it. I believe it came away from the rest of the slab when they were digging the holes for the soak wells. I will be taking it up with the site supervisor.
Still a few internal walls missing to close in the ensuite, but you can see the small 620mm door into the toilet and the space for the shower next to it.
Top half of the windows for the minor bedrooms are now in along with much of the internal brick work.
Doorway to the theatre, these will be a double set of bi-folds. I really wanted a cavity sliding door to allow full use of the walls on each side but the builders wouldn't budge on it. One of the many sore points.
Looking back into the theatre through the awning window from the outside.
Obviously the brickies are a bit lazy with the fast brick for the internal walls which are going to be covered over in plaster & most of the external brick work is perfect, but then I find a couple of sections like this. Not happy but not sure what is considered acceptable.
Frame for the front door is in, just need to brick the rest of the hallway to close in the ensuite & robes, then finish off the garage walls. Maybe by the end of the week?








No comments:
Post a Comment